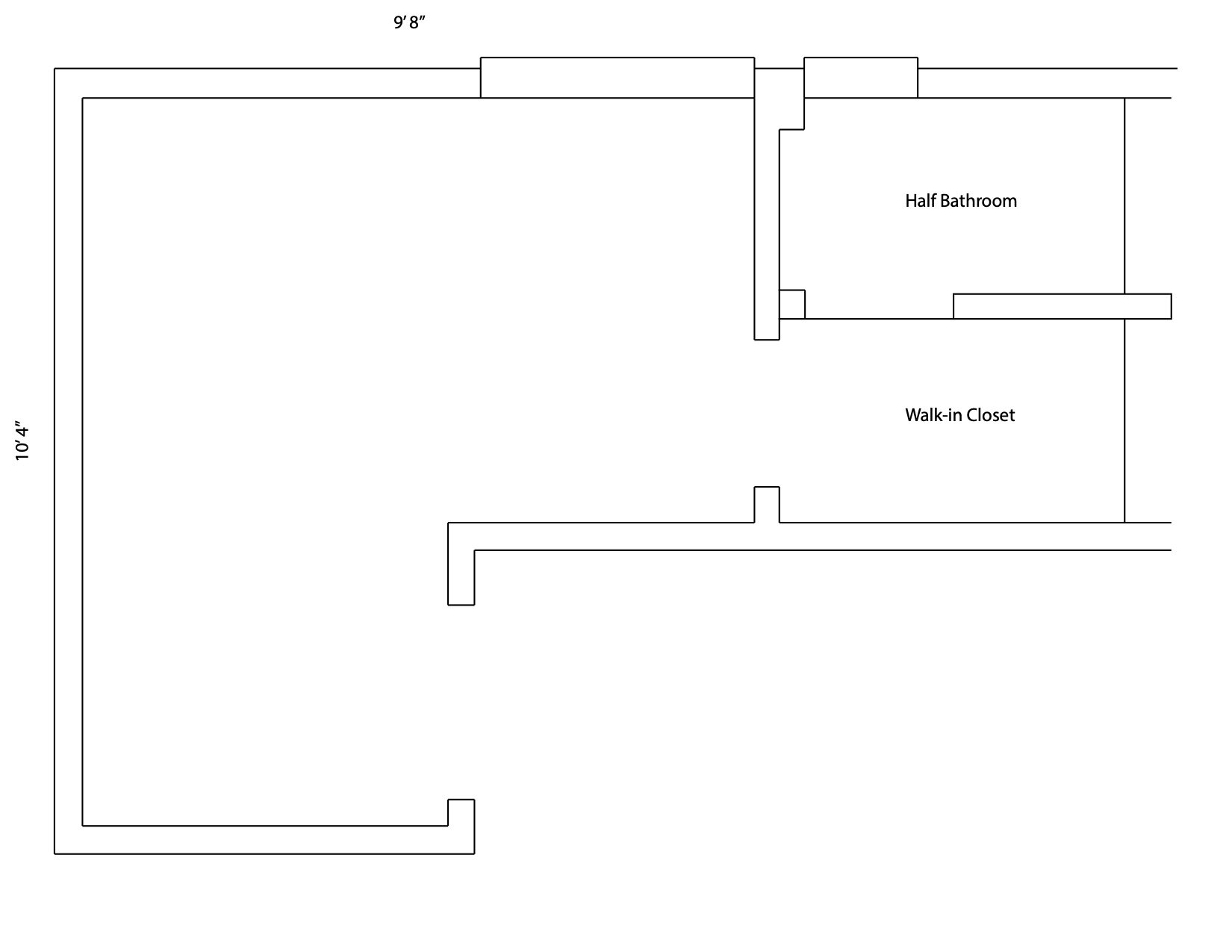One Room Challenge Week 3: The Plan
It's week 3 of the Spring 2020 One Room Challenge!
Demo is complete including the removal of the drop ceiling tiles, baseboard and door/window trim pieces and the new drywall is up! I thought this would be as good of a time as any to start sharing some of the plans for this space!
As this room is our daughter’s we want it to reflect her style and personality while also keeping in mind the overall style and aesthetic of the rest of our home. Every time we tried to come up with a solid plan for this space it quickly became overwhelming with the amount of work that would be involved to fully renovate and update the space. Each plan cost more money, time and effort but since this is not our forever home, the return on a big project just wouldn't be there. Thanks to a few easy compromises a solid plan is now in place and I am excited to start putting the room back together.
As you can see from the very rough rendering of the room, space is tight. We have to be conscious of what goes in so it doesn't start to feel overly cluttered.
Now on to the fun stuff!
Goodbye contractor grade recessed box light!! This fresh semi-flush lighting from Mizti by Hudson Valley Lighting is just the beginning for this relaxed mid-century inspired space. Neutral paint colors, mixed wood tones and textures, and bold accent colors will bring this room back to life creating the perfect hangout space for our daughter and her friends.
As always, don't forget to follow along each week to see the progress of each of the Featured Designers and Guest Participants!


